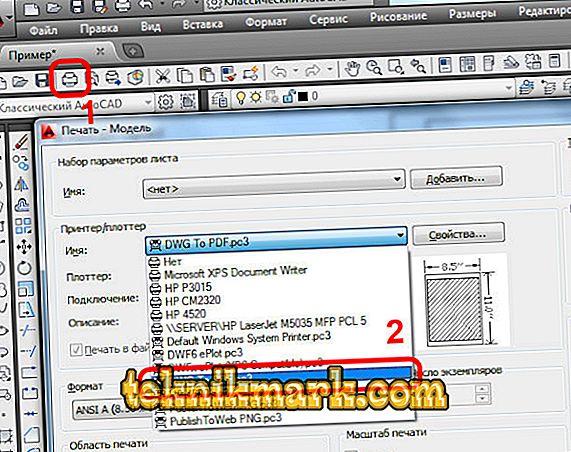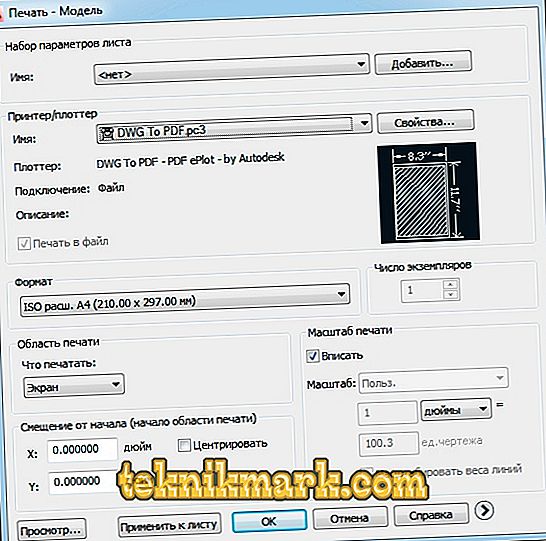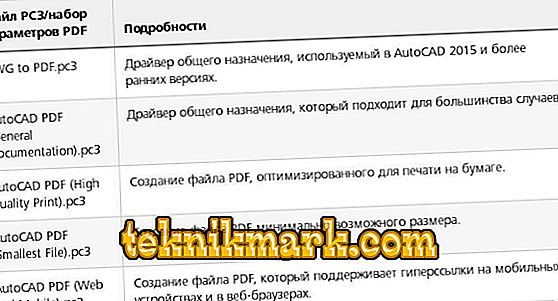The “PDF” document format has long been the standard for all those working with electronic documents, designer layouts, drawings, as it allows displaying exactly the same formatting on almost every device.

There are several ways to convert a PDF file to AutoCAD.
But many users, especially beginners, have difficulties: how to convert PDF to AutoCAD or, conversely, how to transfer to DWG from PDF to AutoCAD. The answers to these and other questions will be covered below.
Method 1
In order to convert a drawing from “DWG” to “PDF”, the following simple manipulations will be necessary:
- On the object to be converted, open the “Print” section by pressing the “Ctrl + P” key combination or by entering the “Plot” command.
- In the opened window, in the “Printer / Plotter” block, select “DFG in PDF.pc3” from the list.

- In the "Format" line, specify the type of sheet you need, if none of the proposed items fit, create a new one:
- next to the selected “DFG in PDF.pc3” device, click “Property”;

- go to the tab "Device and documents", then - section "Custom format", click "Add";
- Using the step by step wizard to create a custom format, perform all the proposed actions.

- Next, to save the print area, in the “What to print” line, select “Frame”, click on the button of the same name and use the mouse to place the necessary object to be saved in the frame.

Method 2
To convert to PDF in AutoCAD, you can use the tools of the “Universal Document Converter” distribution kit, by the way, it is distributed for free. All actions are similar to those described in “method 1”, except that in the “Printer / Plotter” list you will need to specify “Universal Document Converter”.

You can also use another way of defining the print area and instead of the frame specify “Borders”, as well as set “Align the drawing to the center” and “Align to the paper size”. Using the same distribution, you can convert the drawing and protect it with a password.
This will require the following:
- Open "Properties" and on the "Device and Documents" tab select "Advanced Properties"
- An editor window opens in which select the "Format" section.
- In the “Standard” line, specify “Password protection” and, accordingly, set the password you need. And in the future, users who open this document will need to enter a password, using this section you can also set a watermark.

How to convert (convert) PDF to DWG
This feature is implemented using the "Import" function. This method is suitable for AutoCAD software versions not older than 2010.
So, in order to convert PDF files in AutoCAD, you need the following:
- Open the menu section by clicking on the letter "A" and select "Import", then select "PDF".
- A file import window will open, in which click on the “Browse” button to select the file to be downloaded.
- If the loaded object has many pages, below in the block "Pages for import" specify the number of the desired fragment.
- On the left you can see the blocks with the settings of the parameters, set the necessary for the work and finally click "OK".
Useful commands and variables
- “EXPORT” - to save objects in a different format ;
- “EXPORTPDF” - to display the “Save to PDF” window;
- "EXPORTEPLOTFORMAT" - to install the default extension;
- "EXPORTMODELSPACE" - to determine the part of the drawing to be exported;
- “PDFSHX” - is used to save text objects used by the SHX font in the PDF file as comments when exporting.

Conversion of files with extension from PDF to DWG or vice versa is carried out using third-party converters, for example “Aide Converter” or “PDF2DWG” and others.
Simply download the installer of the program, install and convert documents in the necessary extension.



